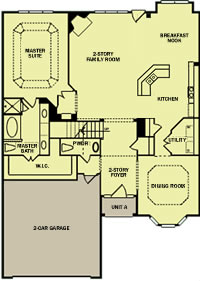| 
Casa Villa
Gracious
living describes the two-story Casa Villa. Our design allows you
to enjoy everything you’ve always wanted in a home with 2,208 square
feet of elegance. (2,515 / 2,580 square feet w/optional bonus room)
The
Casa Villa offers many attractive features including:
A
spacious master suite with luxurious master bath, large walk-in closet
and tray ceilings
Two-story
entry and great room
2½ baths
with crafted fixtures
A beautifully
designed open kitchen with breakfast nook and great room
Additional
formal dining room adjacent to the beautifully designed kitchen
First floor
utility room
Easy access
two-car garage
Customizable
options to fit your lifestyle! (Click here for a variety of home
decor selections)
Floor Plans
Casa
Villa
First Floor
(Click image for a larger view)

|
Casa
Villa
Second Floor:
(Click image for a larger view)
|
 |
| |

