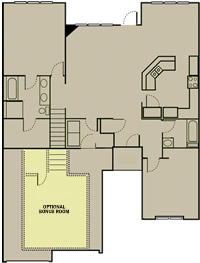| 
The Ranchero
The
design of the Ranchero embodies the ease of maintenance free living. This
1,420 square foot, one-story design incorporates convenience and style
to create the perfect home. (1,650 square feet w/optional bonus room)
The
Ranchero provides many attractive features including:
A
spacious master suite with luxurious master bath and large walk-in
closet
Open
kitchen, dining area and family room with vaulted ceilings
2 baths
with crafted fixtures
A beautifully
designed open kitchen
Utility
Room
Easy access
two-car garage
Customizable
options to fit your lifestyle! (Click here for a variety of home
decor selections)
Floor Plans
|

Ranchero
shown w/optional bonus room
|
 |
| |

